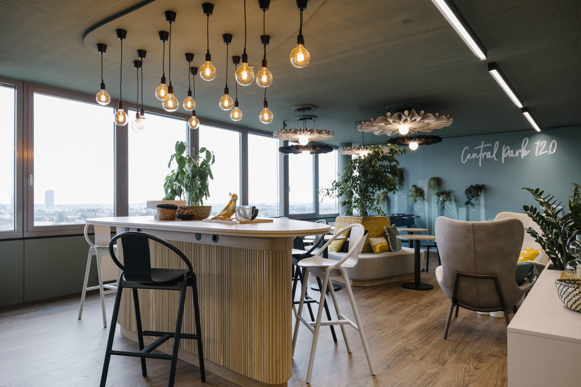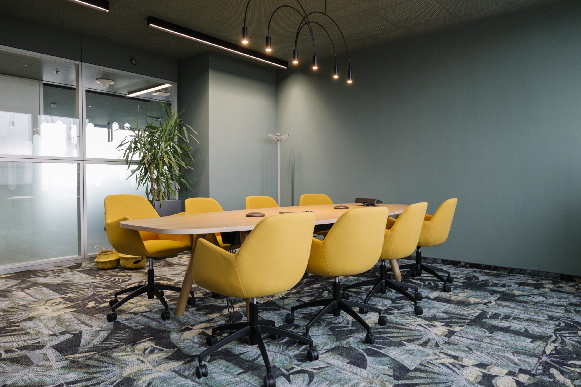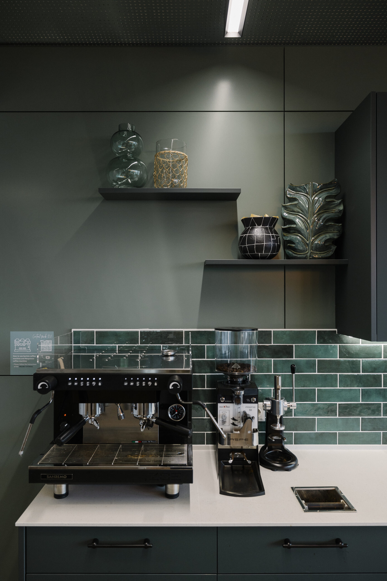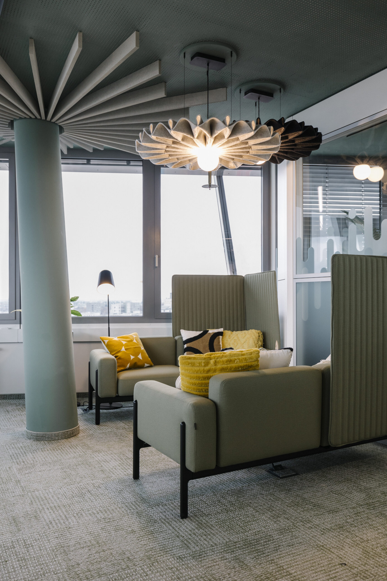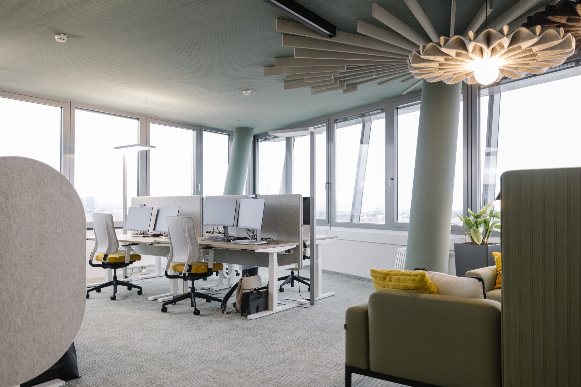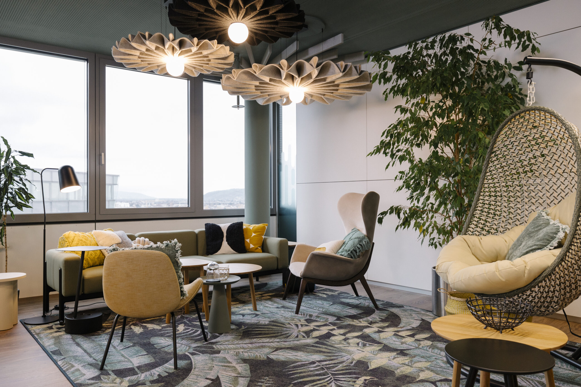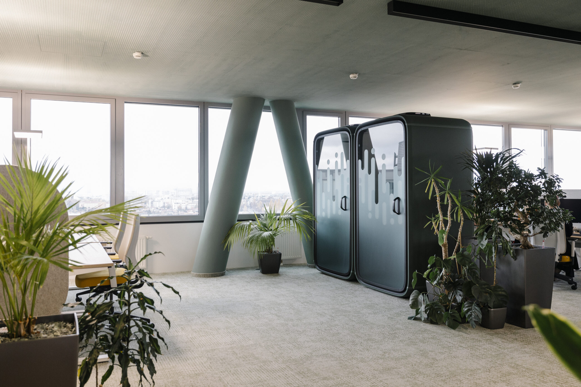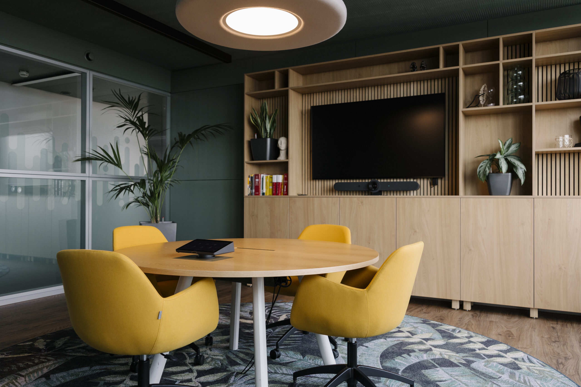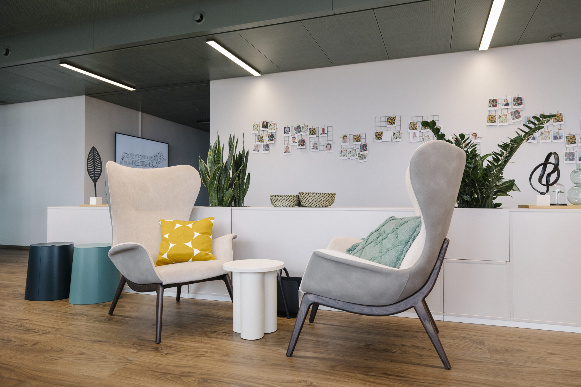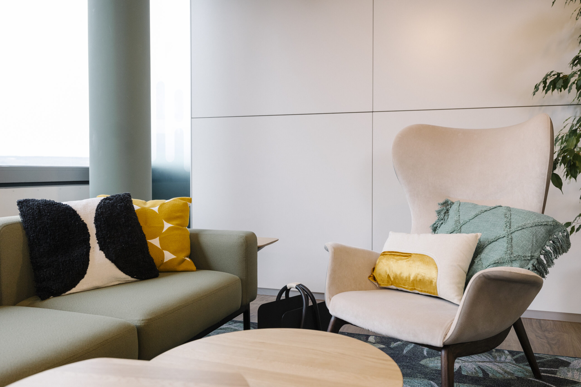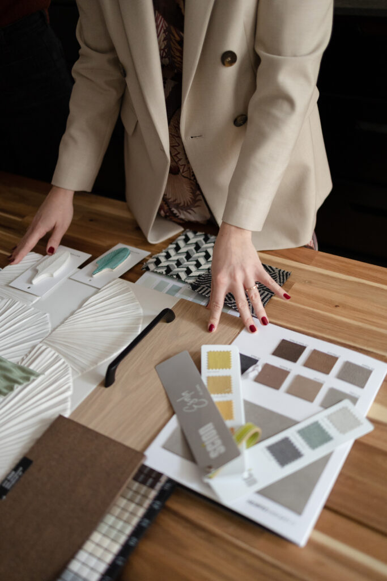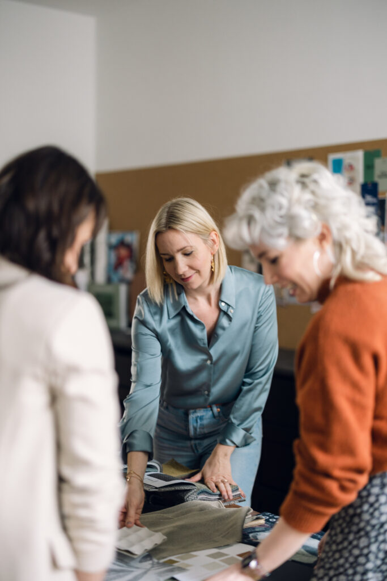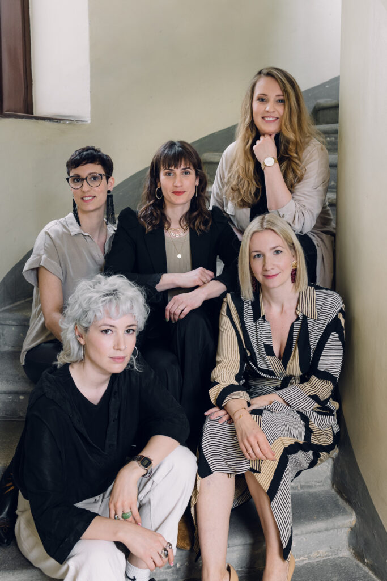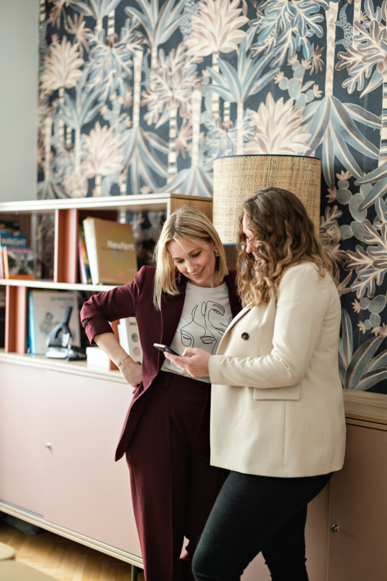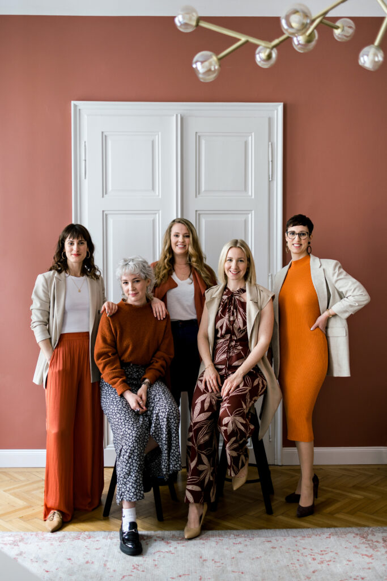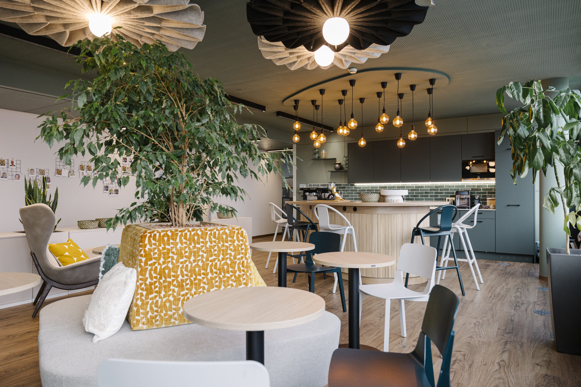
Siemens 12th floor
Fusion of nature and work. Based on the inspiring atmosphere of the already designed Work Inn, the 12th floor of the Siemens headquarters is presented under the motto "Central Park". Green walls and ceilings create a connection to nature and bring a sense of the park into the newly designed space. In addition to dynamic shared desks and open communication zones, various quiet areas with reading lounges and focus boxes offer moments of tranquillity. The kitchen was designed as a special meeting place and conveys an inviting "park feeling" for informal discussions. The meeting rooms are deliberately designed to be homely and comfortable in order to create a pleasant atmosphere for creative ideas and productive meetings. The architectural pillars of the rooms are adapted to the existing architecture and are reminiscent of trees thanks to the use of felt slats. This solution, which is not only aesthetically pleasing but also acoustically effective, ensures a pleasant working environment. In addition, plants serve as room dividers to create a harmonious balance between the work areas.
