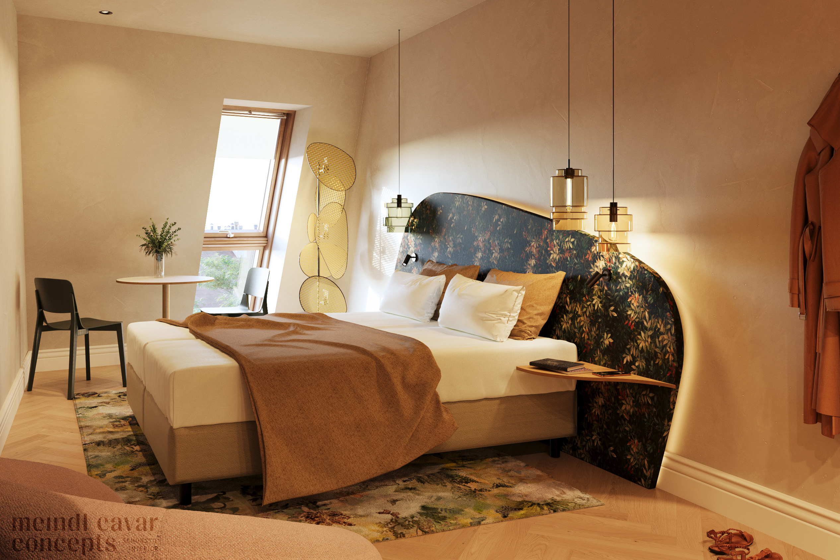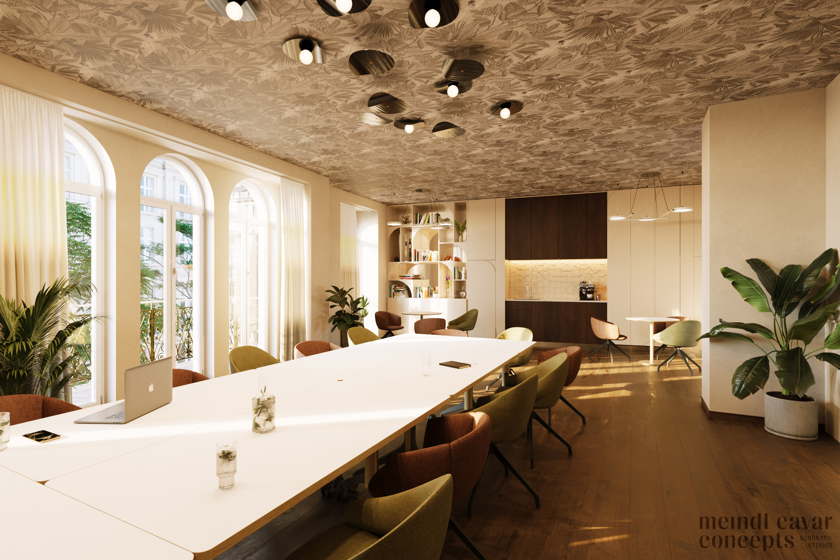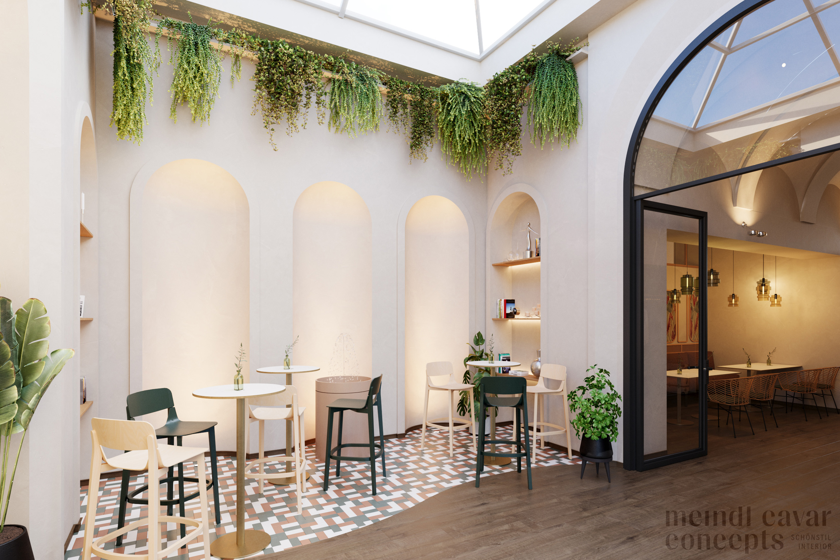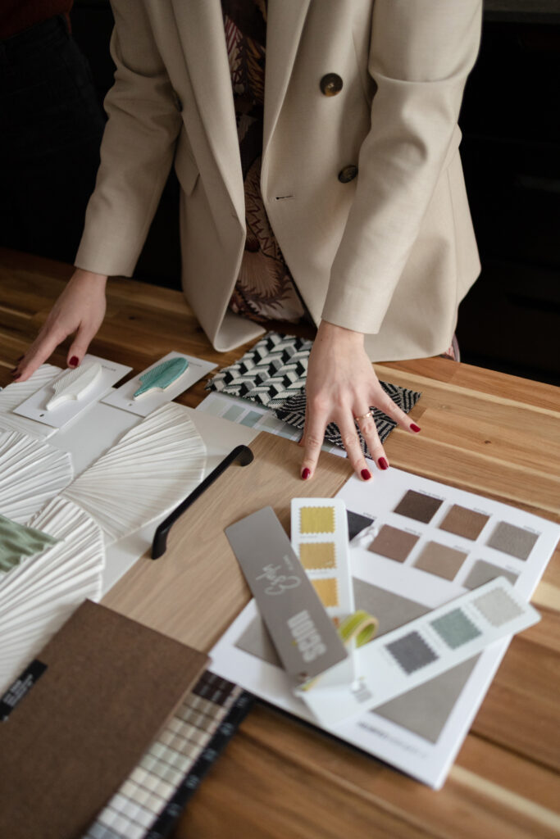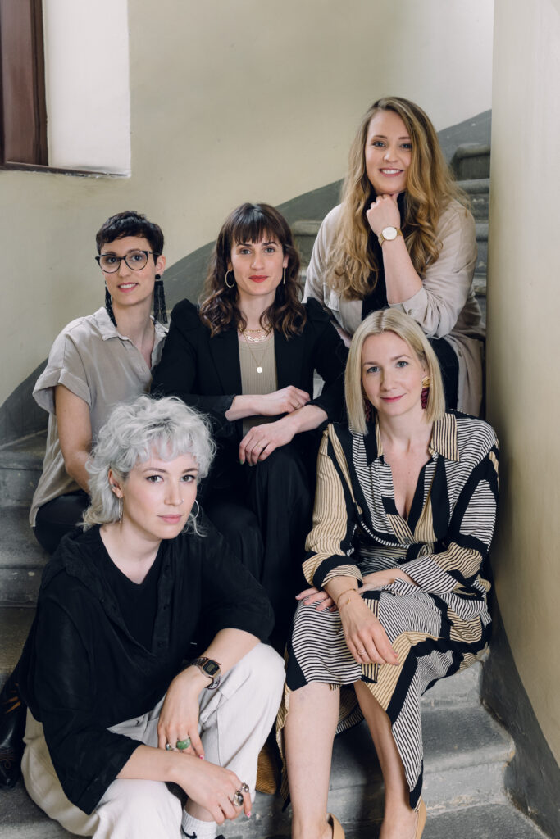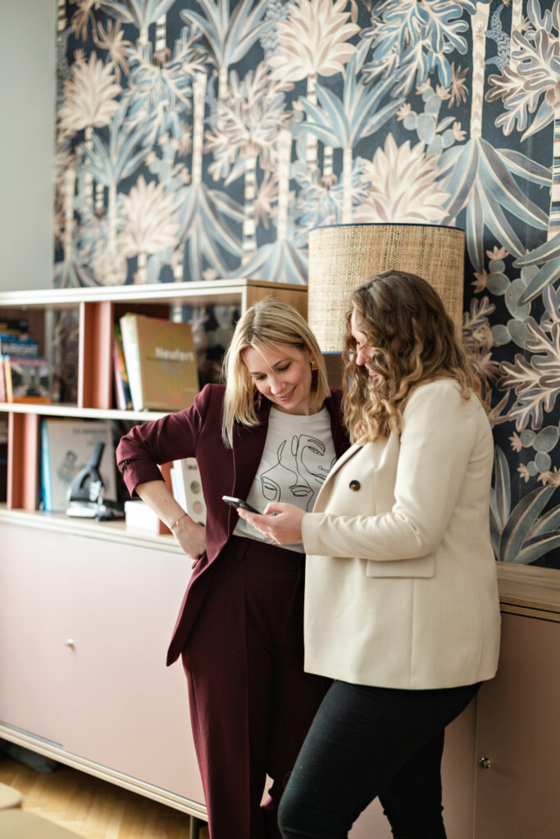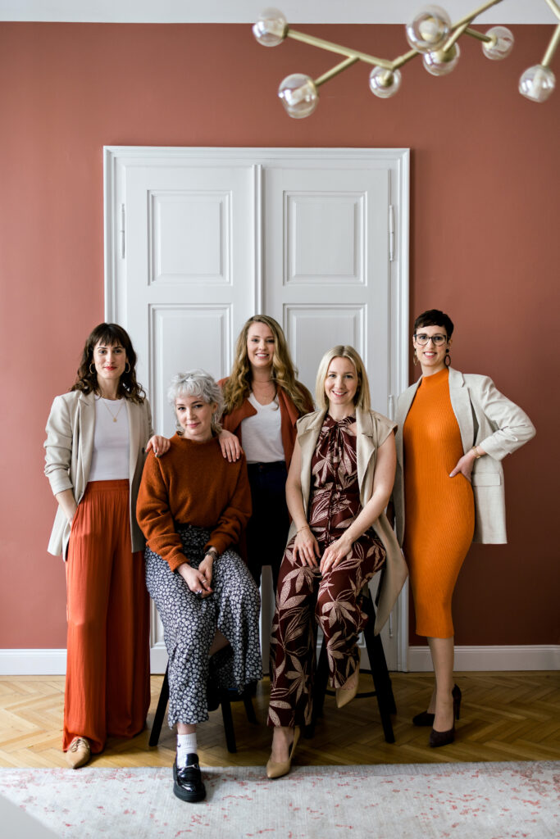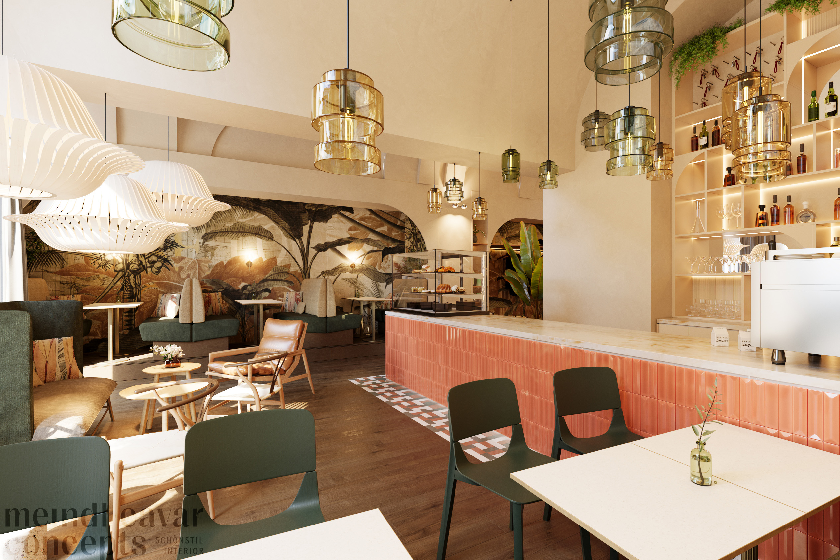
Boutique Hotel Vienna
Exclusive hotel oasis. In the middle of Vienna, a town house built in 1845 is being transformed into a city hotel with 13 stylish rooms and tropical flair. Natural tones, jungle motifs, round arches and selected high-quality materials immerse the hotel in a relaxing oasis in the middle of the urban jungle. Viennese wickerwork, terracotta tiles and dark parquet flooring create a warm atmosphere. The light-flooded bistro area with adjoining reception invites you to communicate, while the information area is available for meetings. In addition to an event room with a concealed kitchenette, a spacious open space with a communal kitchen serves as an internal meeting point that can be used individually thanks to flexible furniture. The spacious roof terrace offers an atmospheric ambience above the rooftops of Vienna with numerous plants, lounge furniture, fairy lights, sophisticated shading and a barbecue area.
